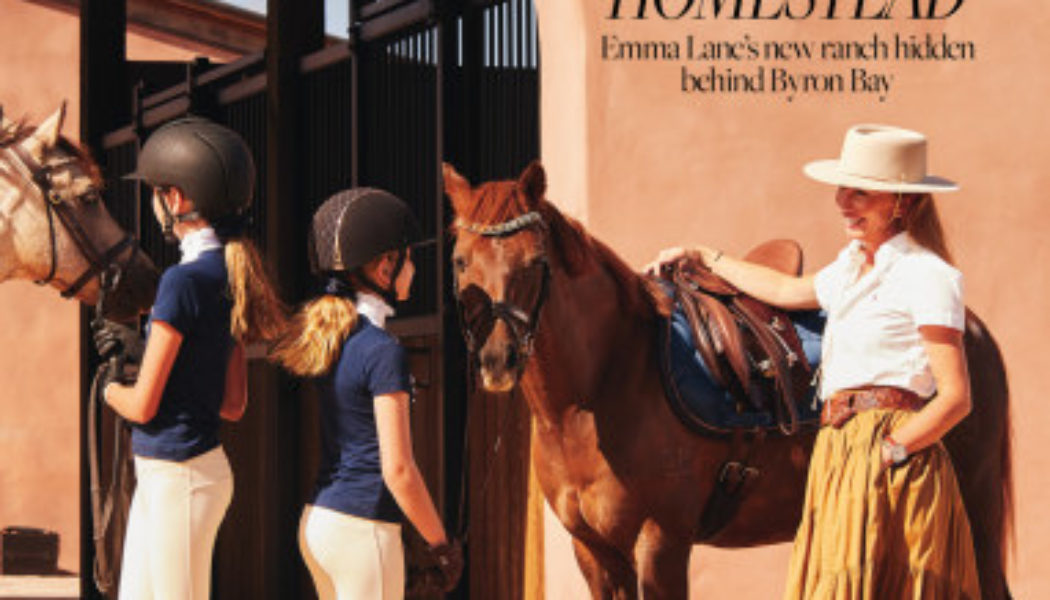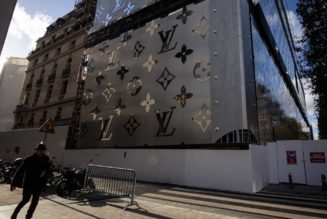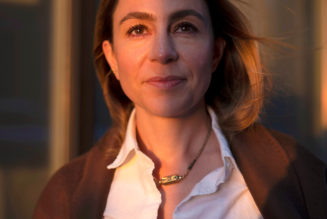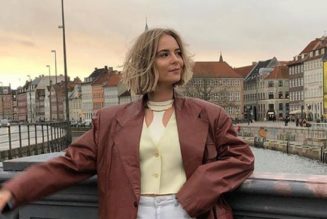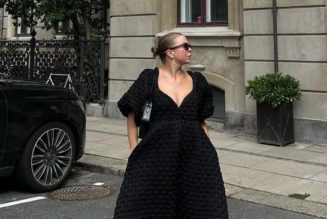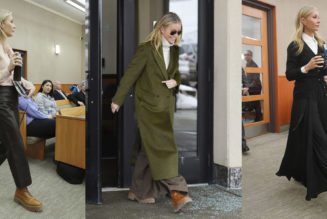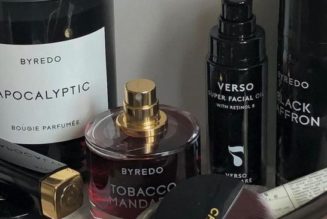Buoyed by a career in advertising and marketing, Emma has had a tight grasp on the creative reins of the portfolio’s properties to date: from the couple’s first agri-tourism business The Farm in Byron Bay that sold for $16 million in December 2020; to The Beach House in Ballina that sold in June 2021 for $7.2 million; to their contemporary Mermaid Beach penthouse Skynest, sold for $9.4 million in January 2023; and Highground in the Southern Highlands that sold in May 2024 for $14.5 million (midway through its two-stage development phase).
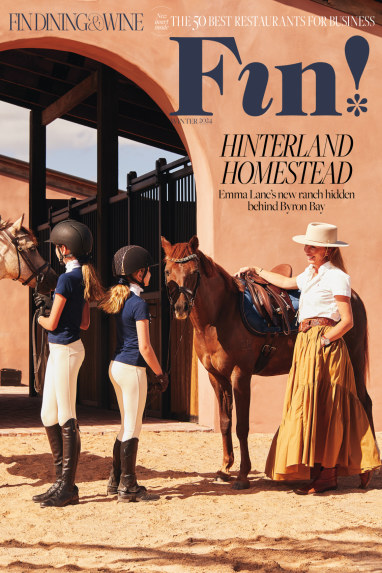
This feature appears in the winter issue of Fin Magazine out on May 11. Sean Fennessy
Counterbalancing that is Tom’s focus on the business development arm. The grandson of Boyd Lane, who founded the Oroton fashion empire, Tom handles property sourcing, acquisition and resale; relationship management with communities, council and government; and consults to businesses around regeneration and agriculture.
“My first job in the fashion industry was in the family factory and I wasn’t allowed to leave until I could make a handbag,” he laughs. “I always loved getting my hands dirty – jumping on a tractor – and have had land in my life a long time.”
When turning off the main road into Copperstone’s Narnia-like entry for the first time, the house reveals itself dramatically over the kilometre-long path. Originally a biodynamic stone-fruit farm before the Lanes bought the land in 2021, the entry is unassuming – its gate nameless – and the property is hidden from view. A gravel driveway winds through a dark forested tunnel of overgrown vegetation and across a low bridge over Byron Creek – a scene reminiscent of the English countryside in summer.
Anticipation builds as you pass through French chateau-inspired stone pillars crowned with antique horse heads and a pair of curly iron gates, culminating in the final reveal of a magnificent mahogany corten-steel Dominique Sutton pegasus sculpture. And then there’s the aforementioned stables and dressage arena, the five-bedroom homestead, 25-metre pool, walled gardens, fire pit, tennis court and pool house.
“There’s a definite art to the arrival,” says Tom. “The unveiling is set in stages to play with emotion. With every property we pick, privacy, location and aspect are key, but we also go into these things with how we want to live. We’re building for us.”
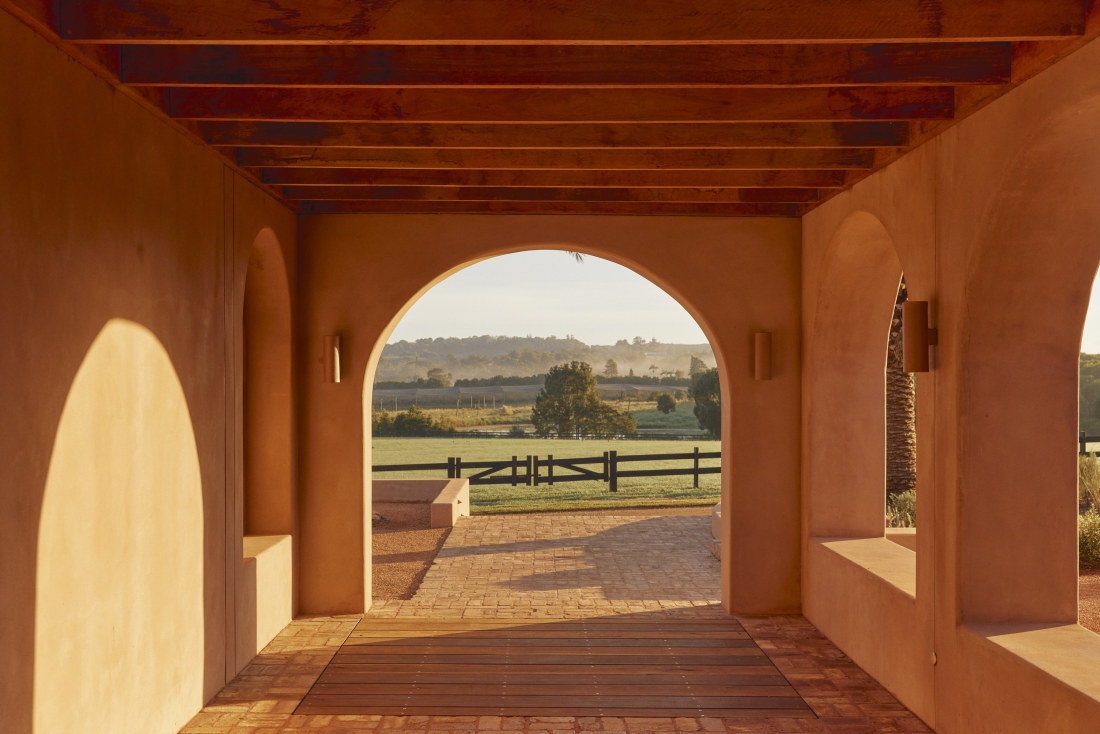
The colour of Copperstone’s exterior render is a nod to the local volcanic soil. Sean Fennessy
The couple designed the homestead themselves in conjunction with architect Sam Ray of Story Design Collective, their vision shaped by holidays to France, Spain, Portugal, Italy and Mexico. But there is a distinct and authentic Australianness to the whole place. The exterior is rendered in a red and brown oxide colour to match the tone of the natural volcanic soil on site, while the timber for flooring, decks, floating shelves and lintels is Darwin stringybark sourced from an Indigenous mob in Cape Tribulation.
Local stonemasons were used, too, and inside there’s piece-de-resistance hardwood furniture made by local designer Spencer Lambourn-Hull. “There’s at least one of his pieces in every room,” enthuses Emma. “I wanted it to feel like someone had found a fallen tree in a paddock, cut it up, and said, ‘yes, let’s bring that in’.”
Emma attributes her discovery of Hull (“Spen” to her) to her sourcing partner, Helen Brenko of Island Luxe, with whom she’d previously collaborated on The Range. Wanting rich timeless colours such as chocolate, charcoal and earthy tones to prevail, the duo chose suede revolving dining chairs from Baxter Made in Italy, a sunken lounge covered in a bitter-chocolate velvet fabric, warm chocolate velvet cushions and bed linen from the Tuscany-based textile brand Totum Project.
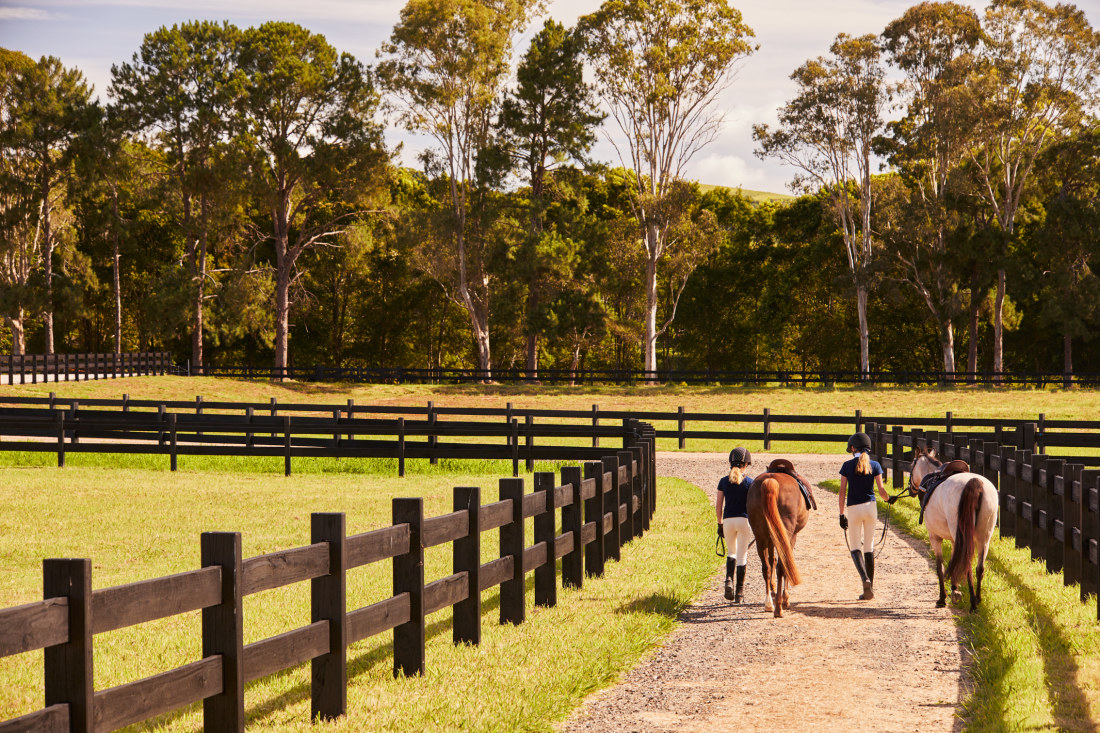
Emma Lane’s daughters Lulu and Matilda at the stables of their Bangalow property. Alicia Taylor
“We did so much terracotta at The Range, which became widely copied, so this time we’ve made the beautiful dark timber a focus,” says Emma. “You have to stay creative and push boundaries with every new project. I’m always dreaming up something different. It has taken 10 years to secure the site of our next property Palm Lane [currently in early planning stages and scheduled for completion in 2026-27] and for that I’m feeling inspired by French Polynesian island life.”
Despite Copperstone’s slick contemporary touches – a mirror-like bronze-patinated painting by Coen Young; one of Joseph McGlennon’s hyperrealistic stag photographs and lighting from Studio Henry Wilson – there are plenty of old-world touches. A custom-built pizza oven stretches to the top of the 6.5-metre ceiling. (“That’s Tom’s baby,” Emma laughs. “He insisted he needed somewhere to warm his olives.”)
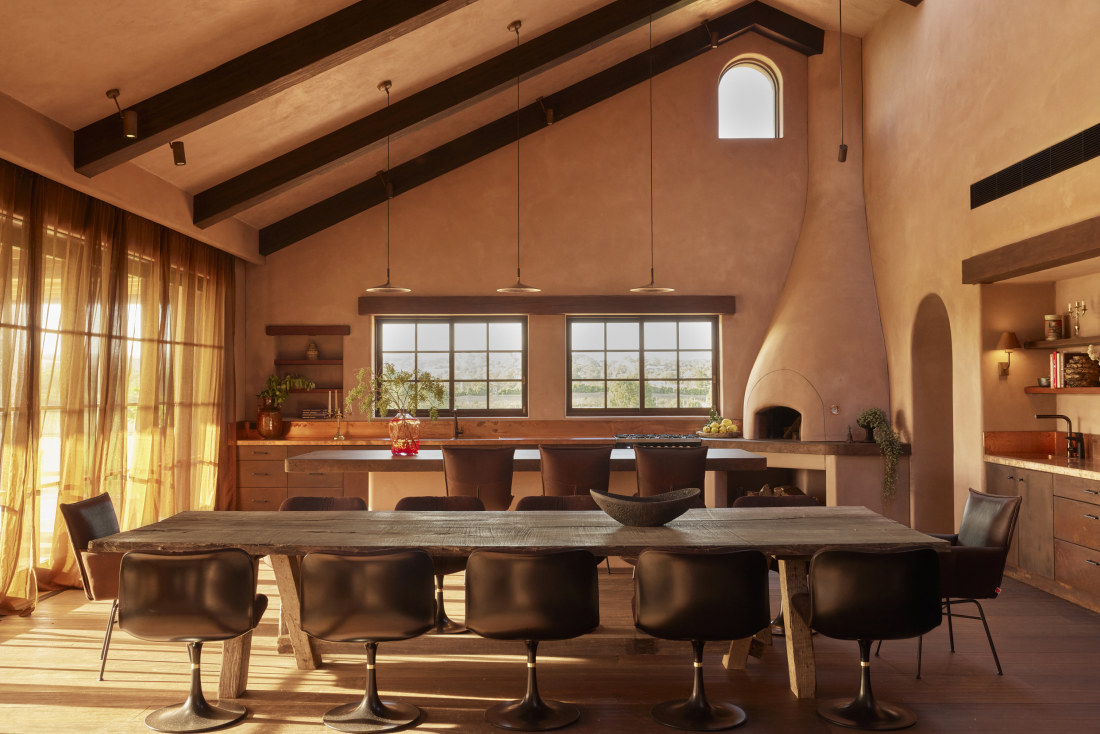
The custom pizza oven stretches to the full height of the kitchen. The 700kg beams took months to install and posed a major challenge for builder Rhys Carmichael. Sean Fennessy
The panelled joinery in the boot room emits an old English vibe. There’s pink travertine marble in the laundry, powder rooms and bathrooms (the latter complete with Louis Philippe mirrors). Hand-pressed copper kitchen benchtops will become more beautiful as they age.
Speaking of cooking, the Lanes’ passion for wellness hasn’t waned since selling The Farm. Sam Campbell (owner of Woods Bangalow cafe) has been appointed as Copperstone’s on-call private chef. Having studied yoga, meditation and integrative nutrition, Emma is also happy to share her tried-and-tested list of health and beauty practitioners, like local masseuse Aleshia Marie. Copperstone’s pool house includes an ice bath, gym and infrared sauna and steam room complete with light therapy.
That is assuming you still have energy to expend after taking one of the estate’s horses out for a sunrise gallop, spin around the cross-country course or a leisurely loose-rein trail ride around the property’s perimeter.
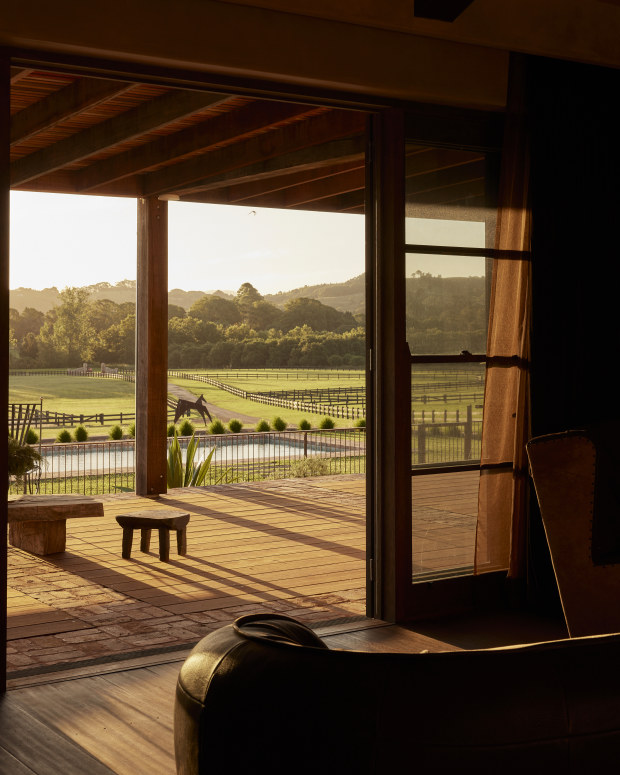
A view of the pool at Copperstone. Sean Fennessy
The house has 23 skylights that needed to be custom built, craned and fixed in position. “Emma doesn’t umm and aah over decisions and I respect that,” says Rhys Carmichael, the builder. “She pushes the design, so it’s not easy, but every one of the 150 tradespeople who worked on this respected that. Now when the two of us walk into a project together, I can almost feel what she wants to do.”
Although the decor of the bedrooms is designed with the family in mind, they’re still set up to appeal to guests’ tastes. “You definitely don’t feel like you’re staying in someone’s bedroom,” says Emma, adding her children have been aware from a young age that they have to share their spaces and would probably love to see everything just painted white.
“That’s been a big part of our journey as a family. We’ve been fortunate to give them incredible travel experiences and say: ‘OK, if you want to go on that surf trip to Nihi Sumba or skiing in Europe, we’re going to have to rent our house out.’ This teaches them the value of exchange. They get to live in a beautiful place and travel to beautiful destinations, but that comes with sacrifices.”
That ethos also applies to Emma, who admits she’s susceptible to becoming more emotionally invested and attached to projects than Tom is. “I put my heart and soul into these. I’m making nests for my babies. Tom’s more pragmatic. He knows we need to release them.
“I found it hard selling The Range because it had been a big part of our family – especially during COVID-19 – and the children’s primary school years, but you must move on and do bigger things. And I know Copperstone will also become a very special place. We’ll create magic here. It’s just that it’s a different chapter.”
The winter issue of Fin Magazine – plus the Fin Dining & Wine special – is out on Saturday, May 11 inside AFR Weekend.
