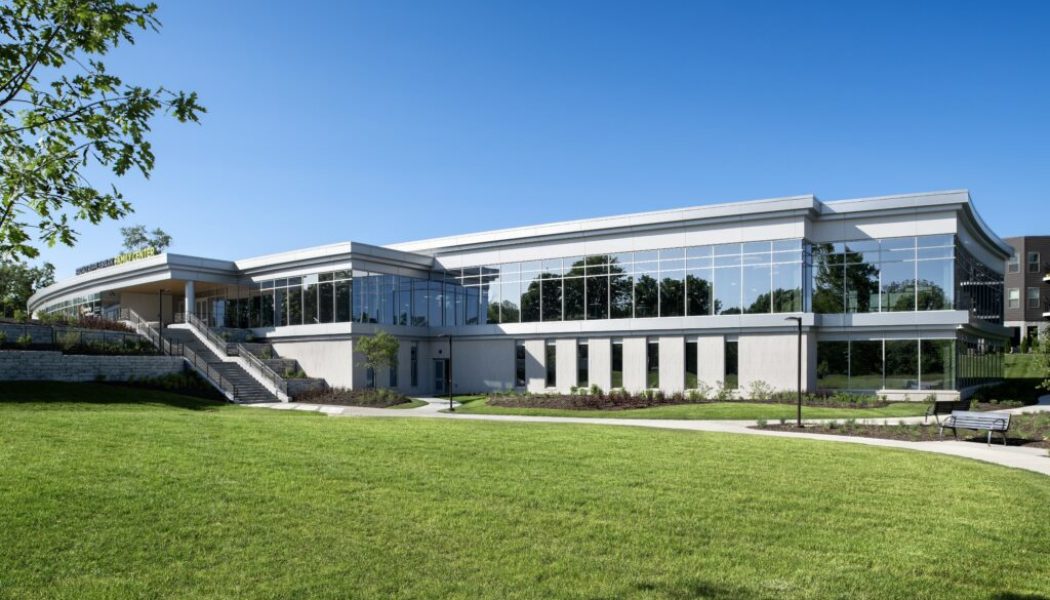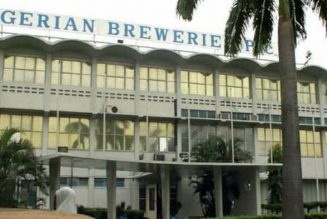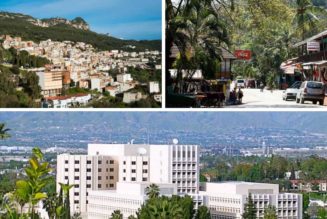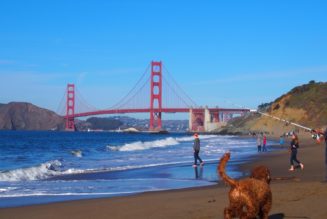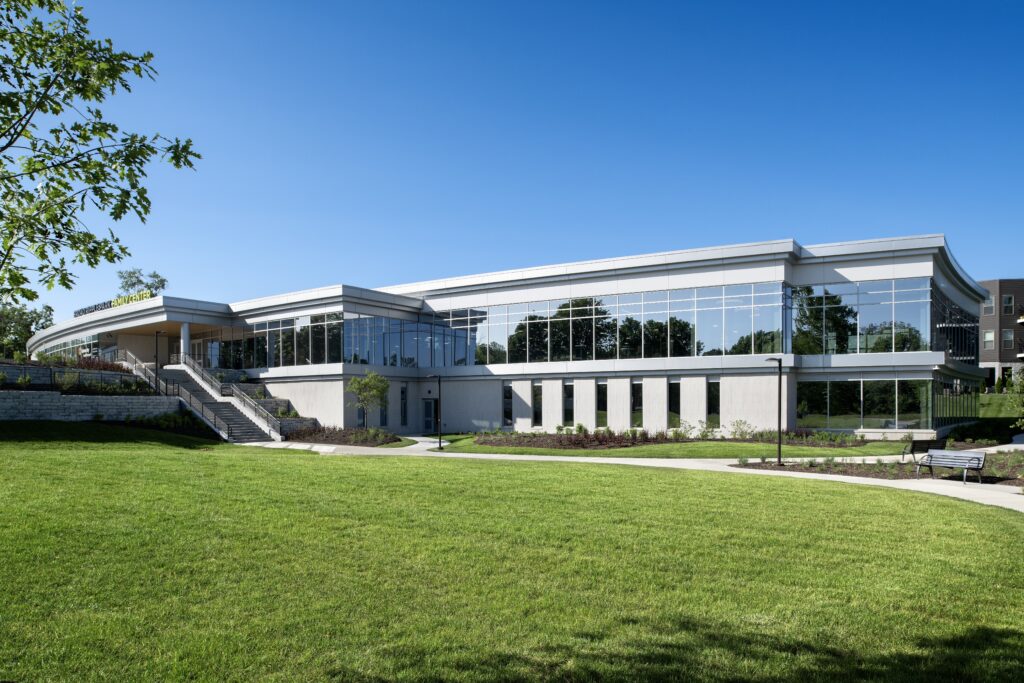
In the heart of the Broad Ripple district in Indianapolis sits the Broad Ripple Park Family Center, a community center curated to improve the lives of residents through education, healthy living and wellness.
Built to be more than a gym with medical offices, the 40,000 square-foot community center is designed for people of all ages as part of a master plan to revitalize the surrounding area with year-round activities.
As senior living moves toward more wellness-based models, this project serves as an example of how to promote intergenerational connections, along with healthy aging and lifestyle improvement. Its success in achieving these goals resulted in the project being selected for top honors in the Best Wellness category for the 2023 Senior Housing News Architecture and Design Awards.
The concept
Originally, Indy Parks and Recreation was conducting programming out of an old library that was refurbished, but the organization wasn’t able to serve the community “to the best of our ability,” said Ashley Greene, who is the assistant parks manager at Broad Ripple Park.
“We didn’t have a lot of space for rentals or the gym or anything related to primary care,” Greene said. “Now with the new facility we have the capabilities.”
The community center’s design pulls from the surrounding Broad Ripple Park landscape along the banks of the White River in Indianapolis. A host of community meetings helped guide design principles that created a sustainable park while promoting healthy living, according to Avenue Development Need his job title here Michael Mattingly.
The project came to life through a partnership between Avenue Development and Community Health Network, a large health care organization serving the greater Indianapolis area. Interior design of the community was handled by Arc Design and construction was overseen by Meyer Najem Construction.
Planning on the project started over five years ago, when Avenue Development was first in talks with Community Health Network to find a location to expand its community-based offerings.
“Community Health Network was bursting at the seams; this was part of a broader master plan effort in the City of Indianapolis,” Mattingly said. “There was a lot of education and cooperation to bring this project to fruition.”
To be fully transparent with the public, Avenue Development and the City of Indianapolis came together in a public-private partnership with a 50-year ground lease to ensure the public that the space would not become privatized in the future.
The project’s design incorporated spaces both for active and passive recreation, Mattingly said, while also engaging with the White River and surrounding landscape to bring nature indoors to improve the wellness of those who use the center.
“We wanted to figure out how do we integrate the park as a community center into a true health care environment and how do we bring that community benefit by having that extra layer of primary care,” Mattingly said.
Designs were initially delayed due to the onset of the Covid-19 pandemic after initial design talks in 2018 and 2019, and the project was put on pause “several times” due to the fluid nature of the pandemic.
“We were designing to the dollar and that of course requires everybody not to get what they want all the time but at the end of the day, I think we delivered an awesome facility for the same value,” Mattingly said.
The construction
Construction for the project started in the summer of 2021 and wrapped up in December of 2022. Throughout the process, Greene said design and construction teams worked closely with the municipality to address any issues that arose.
“The building wasn’t quite situated on the property the way it is now and the windows didn’t have the really nice view of the river, but talking with the team, the building was turned to accommodate those natural views and I couldn’t imagine a different spot for the location now,” Greene said.
The $19.7 million project saw major supply chain disruptions, specifically due to shortages of steel related to two years of backlogs. That meant teams worked to secure building materials before architectural drawings were finalized in order to keep the project on track and avoid further delays.
“It took some time and it was a whole process to navigate those early years,” Mattingly said.
Even with the construction challenges, Mattingly said the project came in under budget and was delivered ahead of schedule. The project also did not report any major changes to original design and there were no construction setbacks, he noted.
The community includes a full-size court gymnasium, indoor track, multipurpose rooms and meeting spaces, a flexible lobby space, administrative offices, group fitness and education spaces, showers, restrooms, locker rooms and an indoor play area for children. The programming and recreation is overseen by Indy Parks and Recreation.
The center’s medical office facet includes exam and consultation rooms, physical therapy space and medical imaging speciality rooms. The medical office component also includes space for pediatrics all under a primary care umbrella, Mattingly said.
The completion
As soon as the doors opened, Greene said the Indianapolis community welcomed the new center with open arms.
“Everyone is blown away by it and we have hundreds of people coming into the facility every day,” Greene said. “This space is beautiful and we have people of all ages coming here and taking advantage of what we have to offer.”
The community center has helped attract hundreds of families through its doors thanks to recreation activities for all ages, which is a sign that the space is a success, Mattingly said.
“The programming is a game-changer and it’s different,” he said. “The whole goal is trying to keep people living healthy lives and it’s what we’ve seen play out.”
The community also sits along a network of walking, running and biking paths that connect at various intersections of the city. That’s helped raise awareness of the new amenities at the center and has boosted public engagement, Mattingly said.
Judges on the SHN selection committee also found the project’s design to be exemplary, with Ric D’Amico, Senior Vice President Real Estate Development and Services at Acts Retirement, noting the project was a “well-conceived intergenerational activity center for wellness and healing.”
With the center attracting swaths of Indianapolis residents, Mattingly sees this project model – partnering a health care provider and municipality – as a way for cities across the Midwest and beyond to help create spaces of wellness that promote healthy living.
“Our goal is to try and replicate this concept in some form or fashion as much as possible and it’s going to be exciting to watch what happens,” Mattingly said.
