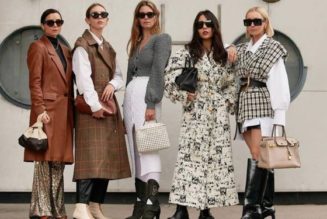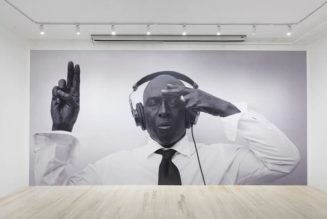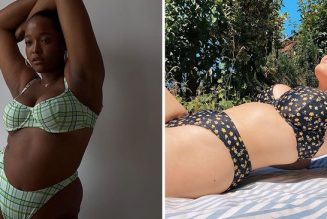LWK + PARTNERS unite live-work-play for modern lifestyles
Defining a new global design standard for financial centers, DIFC Living and Innovation Two is a vibrant new lifestyle hub led by architectural firm LWK + PARTNERS. Following as a third-phase expansion to Dubai’s core business and financial hub and as DIFC’s first mixed-use development, the project is developed as a response to the ever-evolving nature of workspaces and people’s lifestyle choices.
In that, it will introduce a lively live-work-play destination with independent yet seamlessly connected retail, dining, residential, and commercial spaces. All amenities will be configured across a unique geometric program and housed within a tower emerging fro the iconic Gate Avenue as a new addition to the emirate’s skyline.
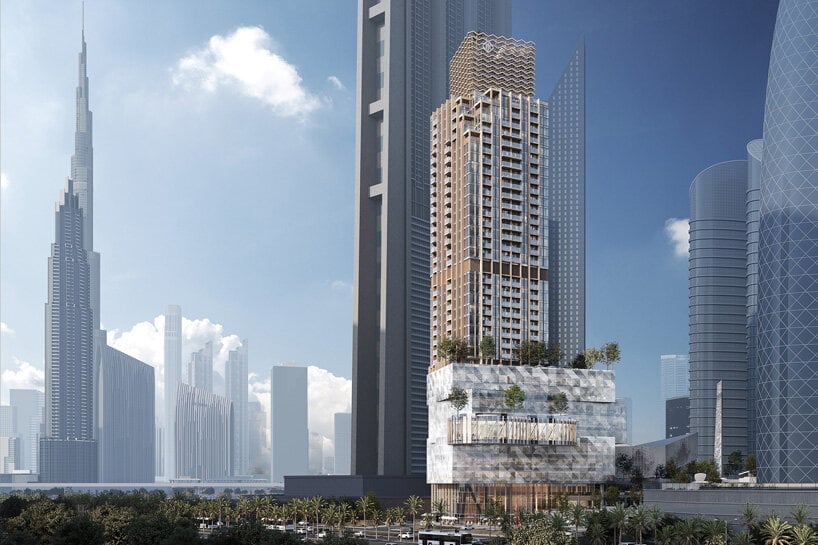
a vibrant new lifestyle hub for Dubai | all images courtesy of LWK + PARTNERS
DIFC Living and Innovation Two: dubai’s new lifestyle hub
Awarded lead architect after winning an international design competition, LWK + PARTNERS is set to create a new architectural landmark in alignment with DIFC’s vision to enhance its standing as a leading lifestyle destination and financial center. The architects began their design approach with the initiative of devising a distinctive identity for the building positioned between two imposing neighborhoods, as well as establishing a pedestrian flow from the adjacent road to the landmark Gate Avenue podium.
In its design, DIFC Living and Innovation Two is configured as a series of interlocking geometries to facilitate its various programmatic functions and the site’s characteristics. A twisted cube tops the tower like a lantern to emblemize the destination as a new landmark for the Dubai skyline. Within, many residential, retail, and commercial spaces are arranged in corresponding harmony with the building’s unique geometry. Among them, a conference center takes shape amid a distinctive curved extrusion that cantilevers out from the building facade, offering expansive views across the district.
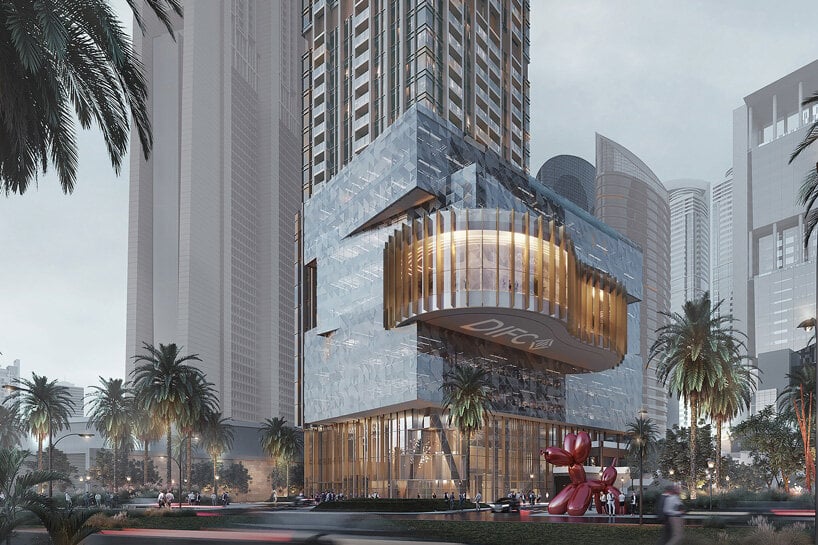
a distinct sequence of geometries houses DIFC Living and Innovation Two’s various programs
a vibrant public realm
Enhancing connectivity and flow with the existing site’s masterplan, and seamlessly integrating the development with the DIFC masterplan and Al Mustaqbal Street, a vibrant pedestrian connection crosses the stepped podium. The space introduces a series of cascading gardens and public plazas, enlivened with many retail and dining outlets, and an amphitheater for public events.
In an effort to integrate sustainability goals, LWK + PARTNERS has integrated biophilic elements throughout the development to generate external terraces, outdoor green spaces, and a picturesque sky garden with vistas across the district. Moreover from the architecture to the landscaping and lighting design, all elements for the development have been designed in accordance with environmental impact measurement and to LEED standards.
The development offers 170 contemporary apartments, an infinity pool, a fully equipped gym, kids play area, a café, residents’ lounges, and a variety of upscale retail stores and a signature restaurant. Making it a hub for businesses and innovation in the region’s largest innovation community, the project comprises 144,155 square feet of offices and co-working spaces and an additional 38,303 square feet for retail use.
The project broke ground in November 2022, and is expected to be completed by 2025.
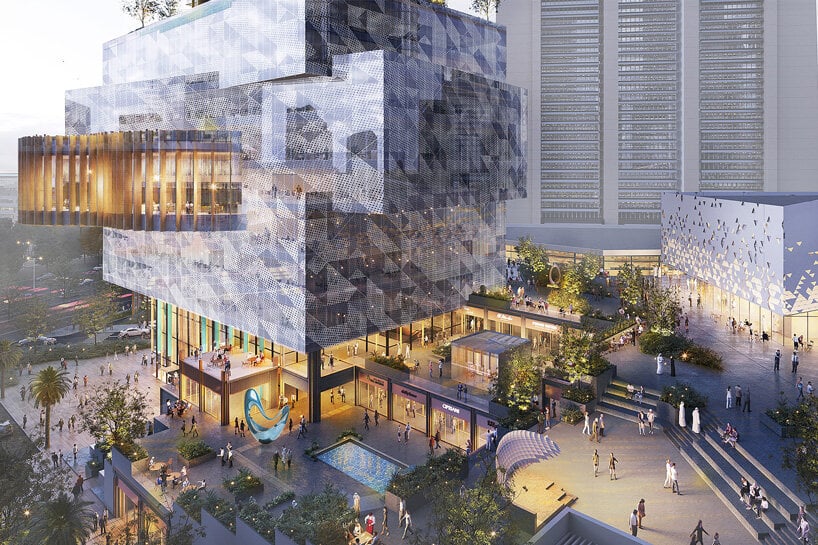
a series of cascading gardens and public plazas, enlivened with many retail and dining outlets
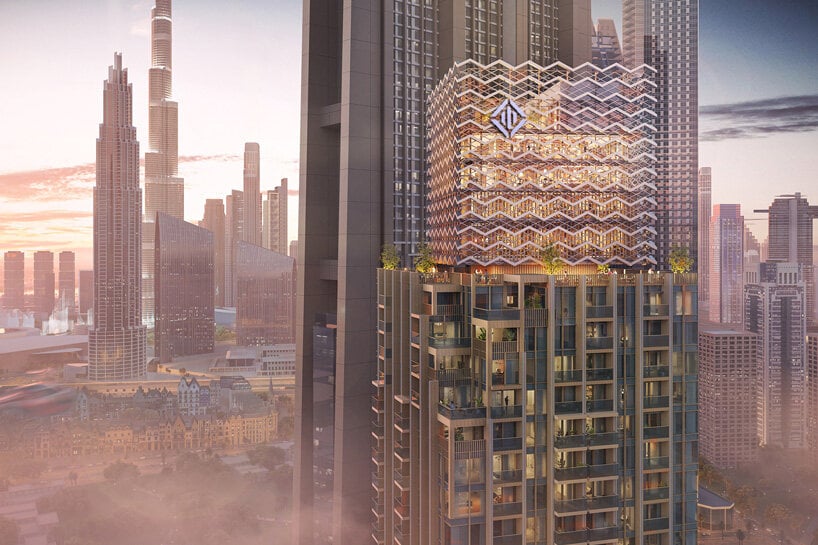
a twisted cube tops the tower to emblemize the destination as a new landmark
project info:
name: DIFC Living and Innovation Two
architecture: LWK + PARTNERS
location: Dubai, United Arab Emirates
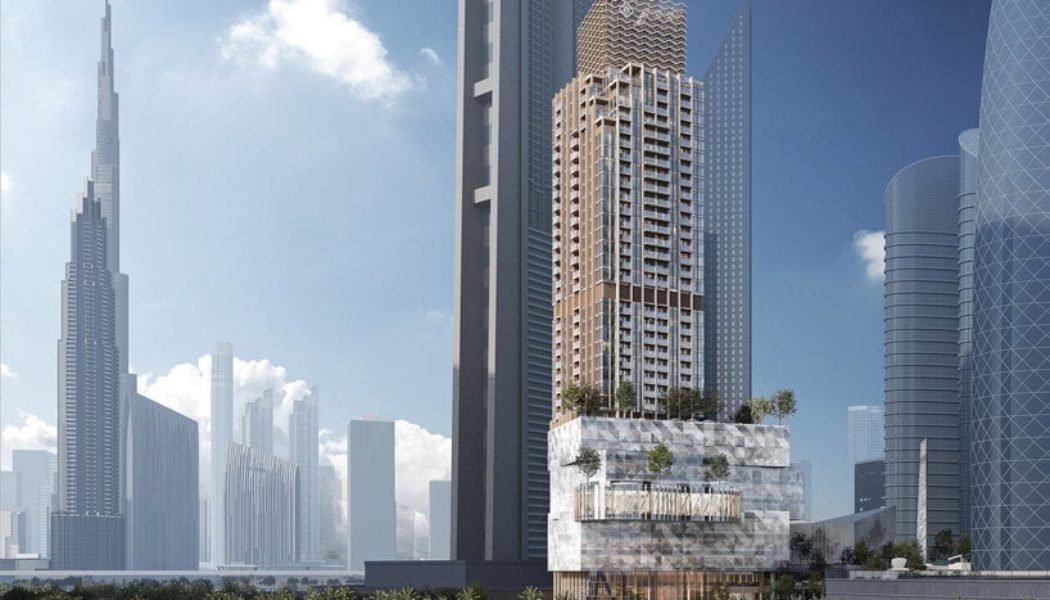
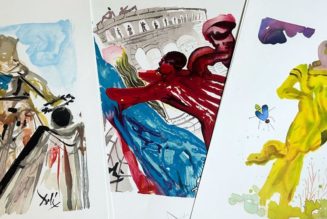
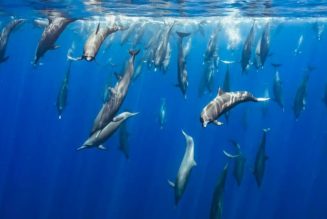
![DJ Premier Heightens Great Encounters with Grand Marnier In Queens [Photos]](https://www.wazupnaija.com/wp-content/uploads/2023/05/dj-premier-heightens-great-encounters-with-grand-marnier-in-queens-photos-327x219.jpg)

