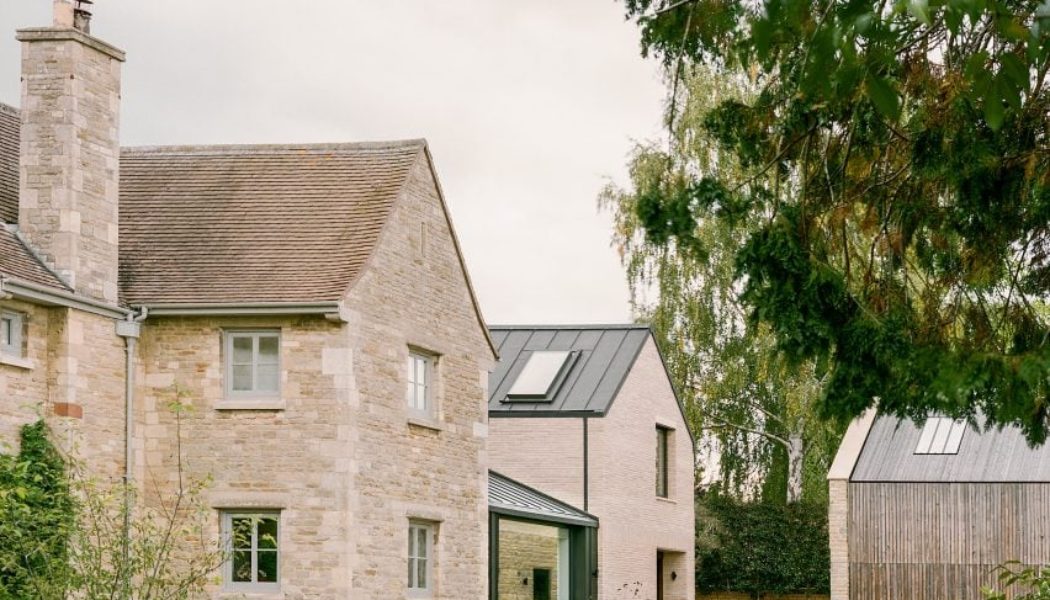English architecture office Studio McW has added a series of gabled extensions to an 18th-century house in Cambridgeshire, using stone and timber to complement the rural character of the existing building.
The studio, headed by architects David McGahon and Greg Walton, was tasked with modernising and expanding Follyfield house for a young family, who relocated to the region from London.

As part of the first phase of a multi-stage renovation project, Studio McW added three gabled extensions to the existing property, which is located in a conservation area near Peterborough.
The additions vary in size and respond to the proportions of the existing house, carefully complementing the traditional rural architecture while introducing subtle contemporary details to fulfil the family’s wish for a modern, cosmopolitan home.
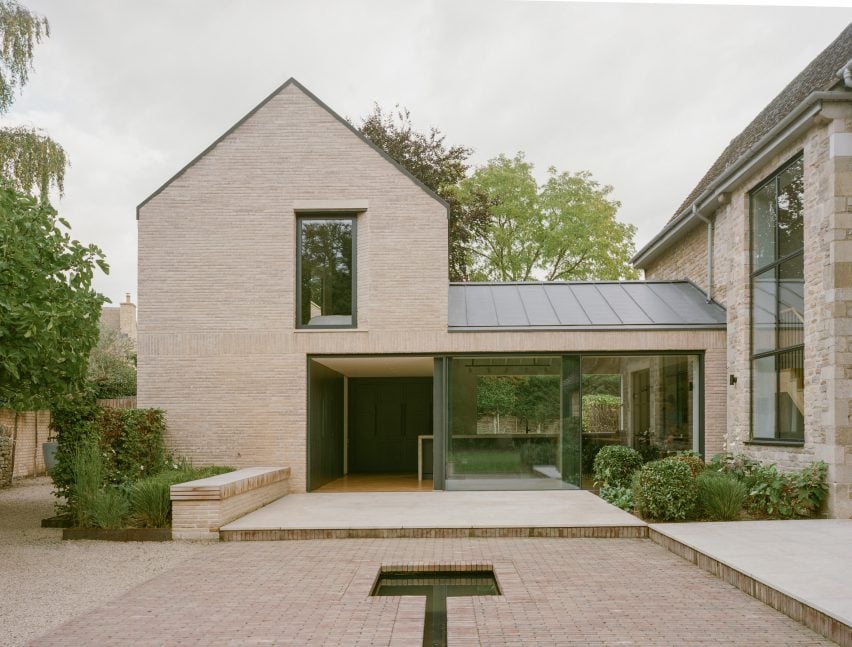
“We set out to make our clients’ transition from busy city living to a slower pace in the countryside seamless,” said Walton.
“Follyfield has been designed to instil the energy of a London lifestyle into a country retreat, blending together the best of both worlds.”
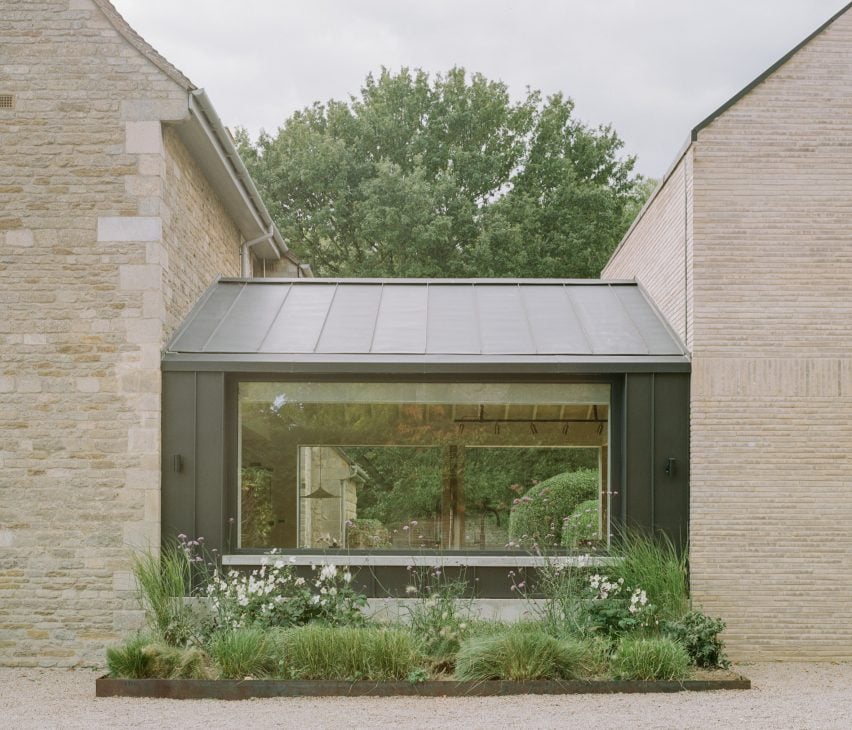
“Working with traditional architecture like Follyfield requires a respectful and creative approach to adapting it to modern-day (and future) energy and lifestyle needs, a sensitivity we enjoyed bringing to the project,” he added.
The clients asked Studio McW to adapt the house to include a hybrid kitchen and living area, self-contained guest accommodation, a space to work from home and an outdoor area for entertaining.
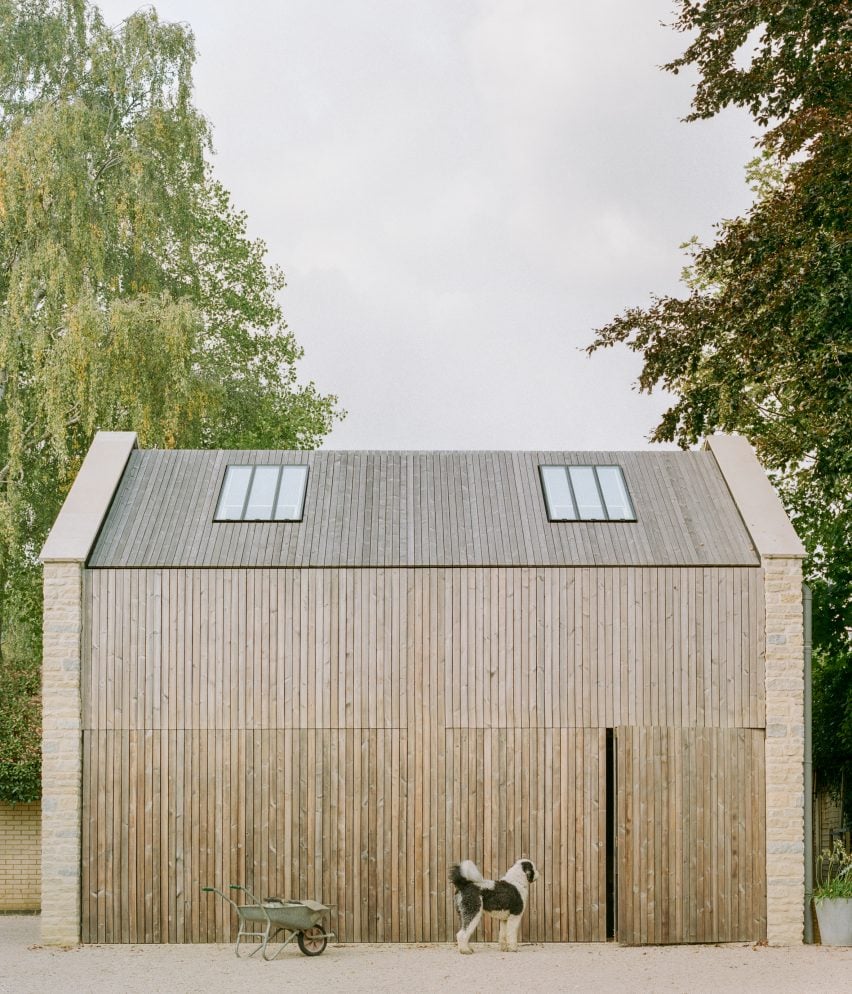
The first addition is a large extension built from clay bricks to tie in with the stone facade of the existing building. This volume is connected to the main house by a zinc-clad gabled kitchen and living space.
The third extension is a new free-standing garage built from reclaimed stone and pale timber that complements the existing material palette.
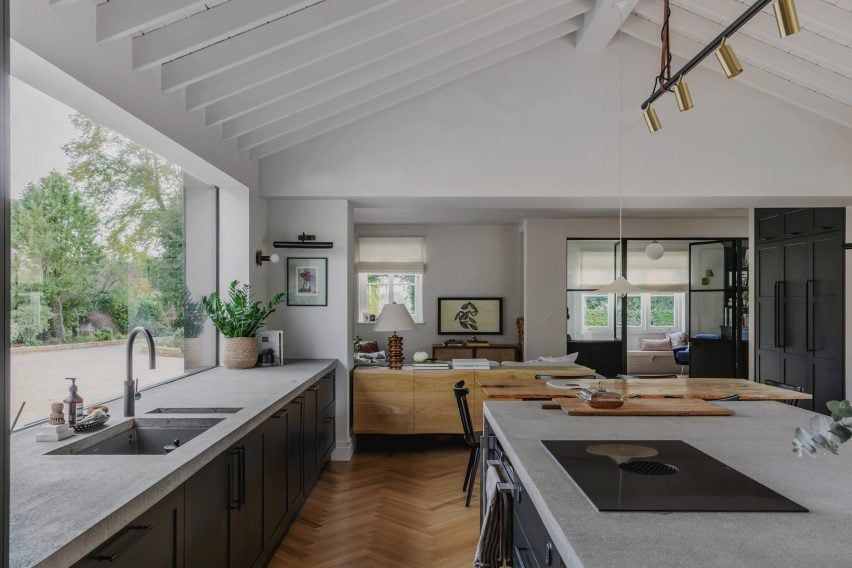
Studio McW reorganised the large property around the 30-square-metre extension that contains the open-plan kitchen, living and dining area.
Inside, the extension features a vaulted ceiling with exposed rafters and oak parquet flooring that provides a foundation for black cabinetry and a concrete kitchen island cast in situ.
Full-height matte-black doors line one side of the space, concealing a utility room and a staircase leading up to a guest suite that occupies the extension’s first floor.
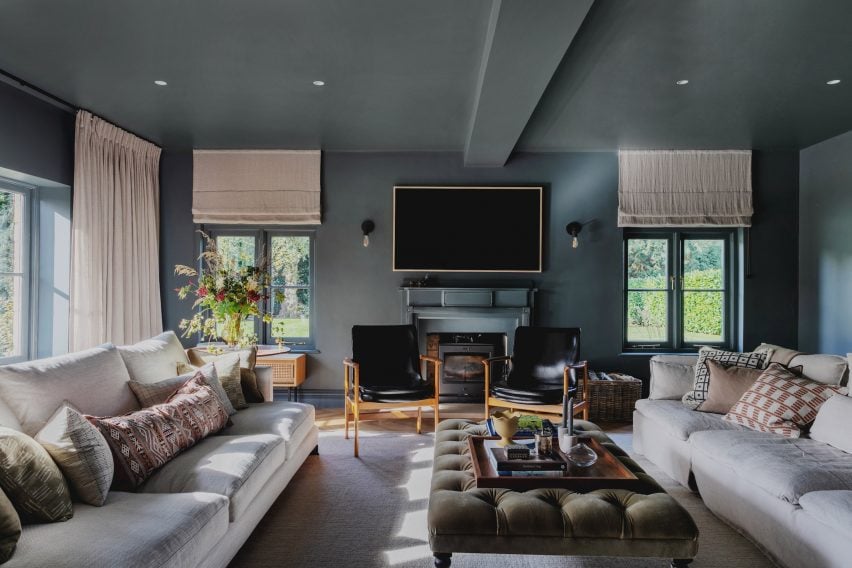
The new addition redefines the home’s floor plan as an L-shape, responding to the clients’ request for improved spatial flow and a better connection to the gardens designed by Claire Greener Landscapes.
The gardens aim to recreate the intimacy of a London terrace garden and include a brick patio with a water feature, overlooked by an outdoor entertaining space that connects with the kitchen through sliding glass doors.

The foyer at the centre of the original building was retained as the home’s formal entrance. A new side door and mud room offer alternative access from the garage, which houses a self-contained guest suite on its upper level.
Throughout the project, Studio McW applied a palette of materials chosen to complement the existing buildings and their natural surroundings.
Slim-format clay bricks in a soft sandstone colour blend in with the original masonry, while flush thresholds with chamfered wall detailing add a minimal, contemporary touch to the exterior.
Rebecca Wakefield of Studio Fortnum was responsible for the interior decoration, working in collaboration with Studio McW to create a scheme that is in keeping with the building’s character and architectural ambitions.

Follyhouse is the first regional project to be completed by Studio McW, which works across different sectors including residential and mixed-use schemes.
Previously, the practice has largely worked in London, converting a Hackney warehouse into a minimalist live-work space and divvying up a home extension in Willesden Green with blocks of dark-stained oak joinery.
The photography is by Mariell Lind Hansen unless otherwise stated.
